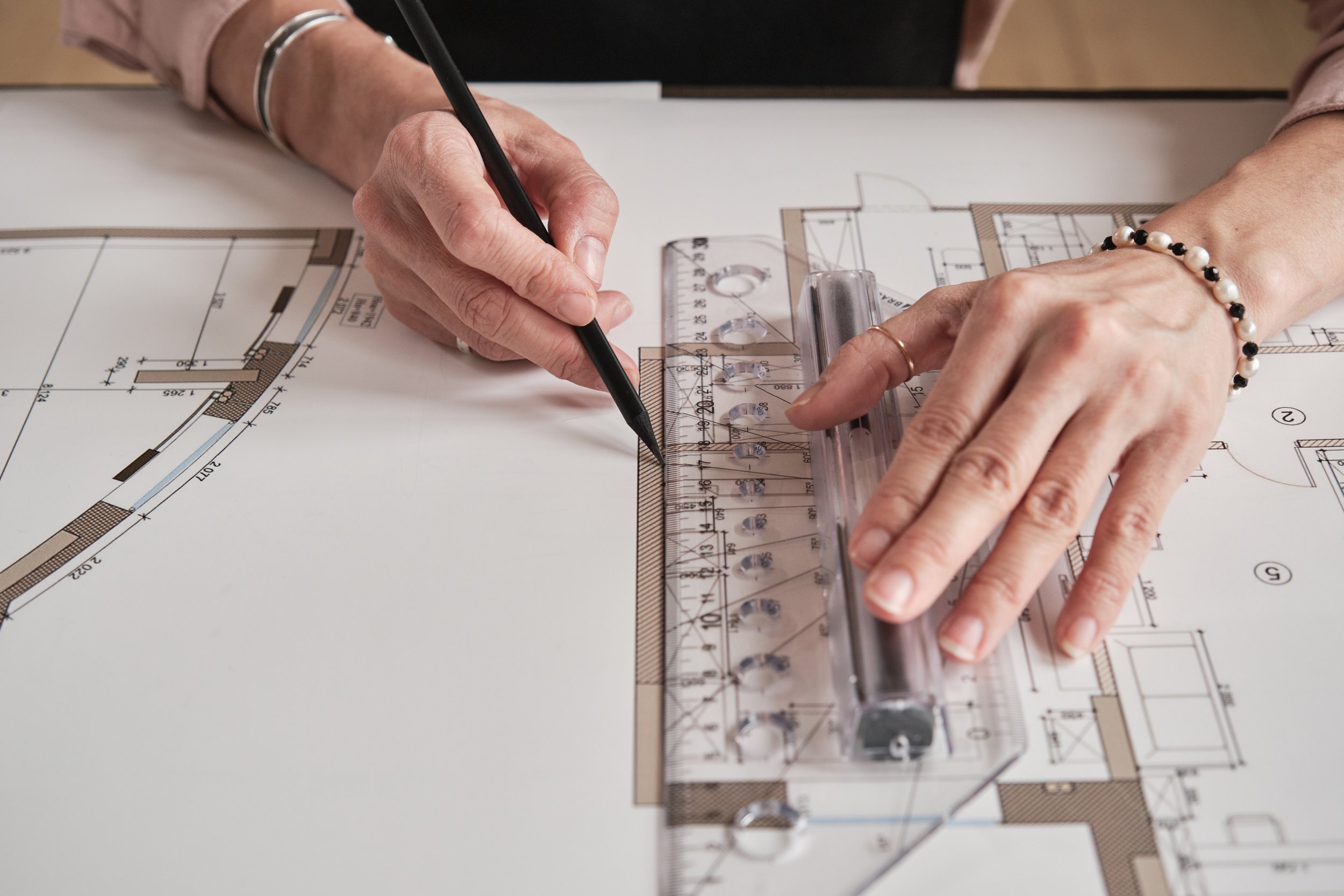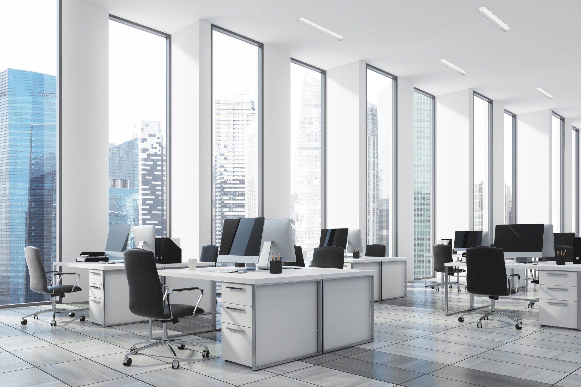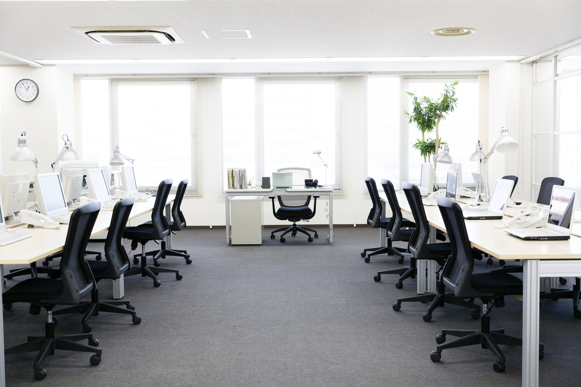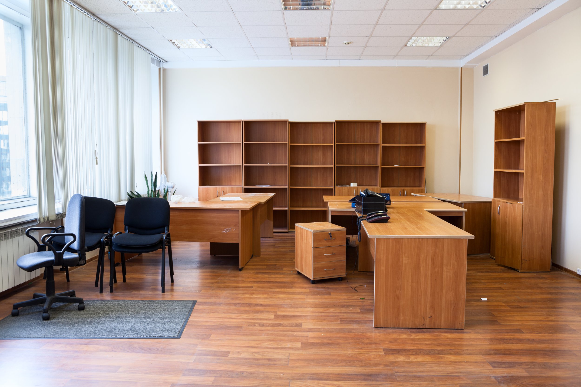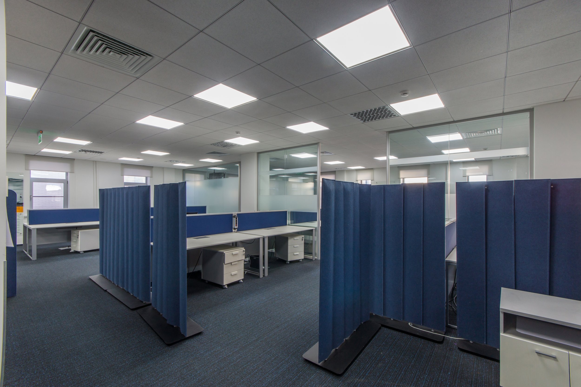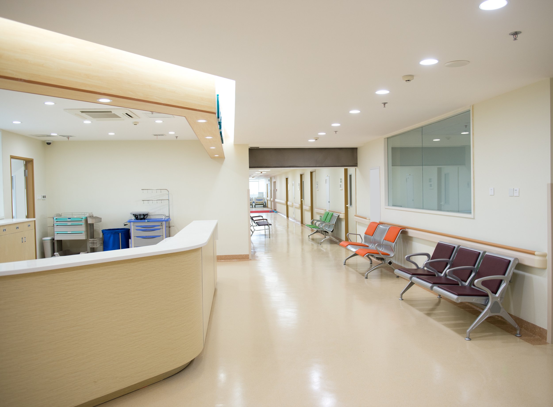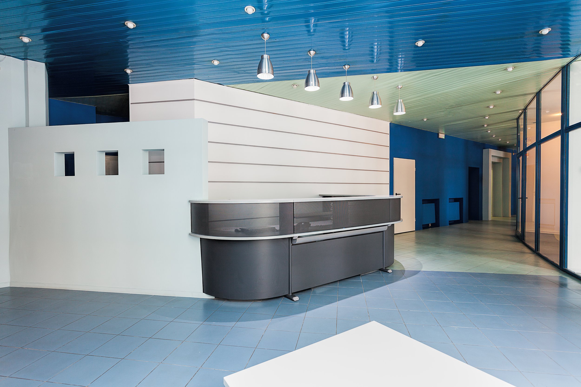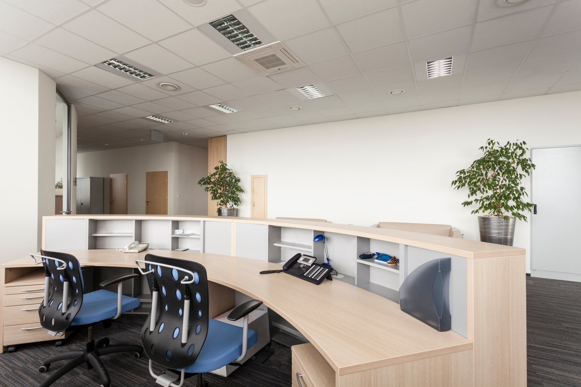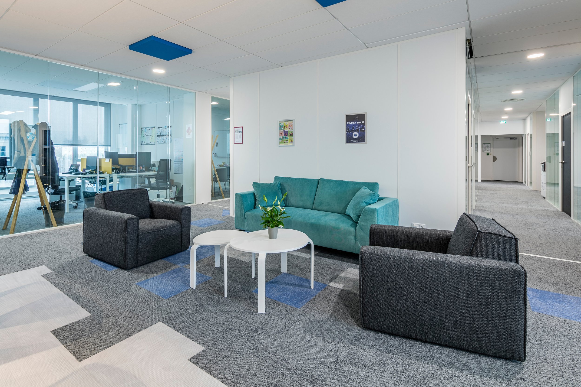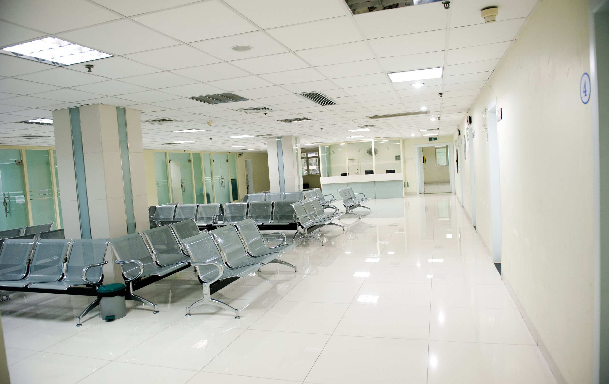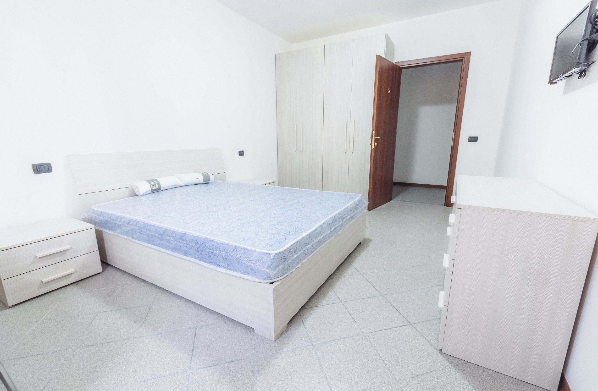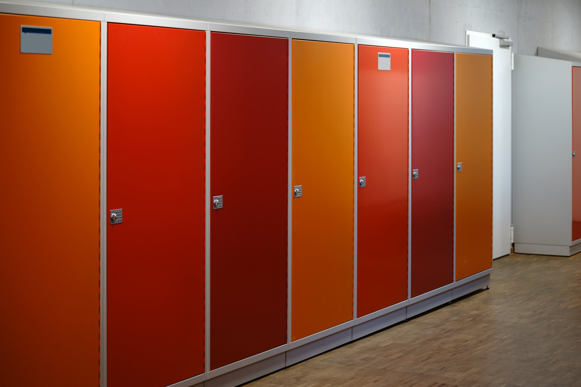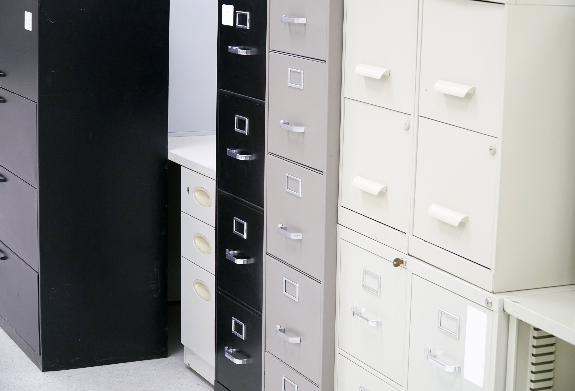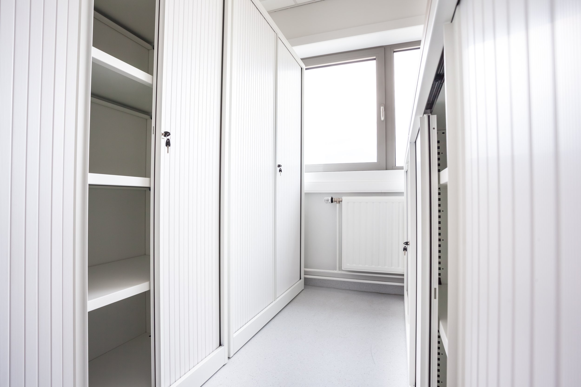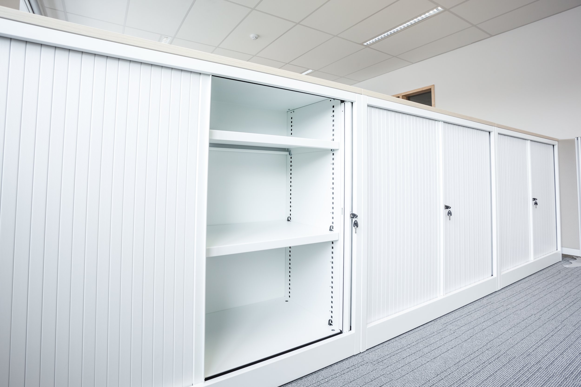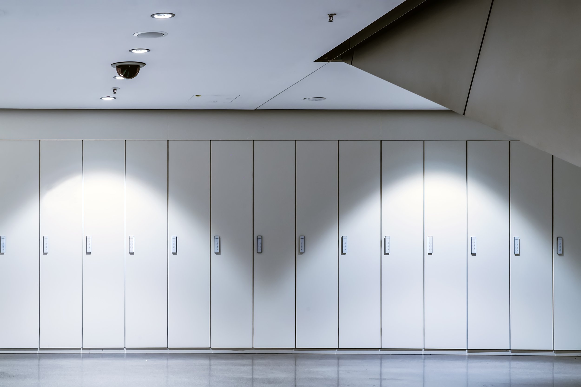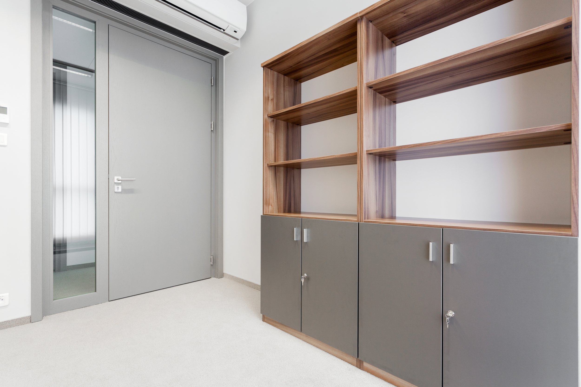
FURNITURE
ALXR Awarded NHS supply chain office and outdoor furniture framework contract.
ALXR Ltd (FM) was formed with a vision to supply hospitals and other NHS organisations with realistically and competitively priced office furniture and interior solutions. ALXR boasts a competent team with a wealth of experience and product knowledge and have established valuable working relationships with our key suppliers. We also have an in-house CAD design department, producing 2D and 3D visualisations that give our clients reassurance when planning projects. Our projects team manage from conception to completion at a professional standard and in line with current legislation whilst our web team ensures our websites are fully functional and up to date. Some of our clients include Coca-Cola, NHS, Cath Kidston, Twining's Tea, Glaxo-Smith-Kline, Chelsea Football Club, Burberry, Debenhams, The BBC, Telegraph Media Group and Madame Tussauds, to name but a few.
From conception to completion, we can help with any aspect of the workplace design process. We offer a free space planning and design service to visualise the myriad of office and contract furniture products that we showcase.
Using the latest in CAD technology we generate floor plans in 2D and 3D format which will bring any space to life ahead of the procurement process. We also provide acoustic surveys which are designed to aid with decreasing or eliminating reverberation and excess noise. The workplaces that we return to post pandemic will almost certainly be shaped differently.
Gone are the days where we will be faced with row upon row of office desks and instead more emphasis will be put on wellbeing, video conferencing, quiet areas, breakout spaces and of course office games! We are here to help and so If you need some help visualising your space give us a call today.
Design, Planning, Consultancy Services
Office Interiors
Reception and Waiting Areas
Storage
Accommodation
Innovative and Sustainable
We offer a range of bespoke furniture for healthcare, hospitality, care homes, workplaces and home office environments. With an in-house design and development team, we're able to create unique and innovative products that meet our customer's specific needs.We care about sustainability and the environment and are committed to minimising our impact on the environment by promoting the sustainable development of new products and monitoring our environmental performance.



